Some $ 150 per year to heat and air conditioning your accommodation, this is the average amount that the future tenants of the Le Monarch building, under construction in the east of Sherbrooke, will have to pay.
The project of 134 dwellings commissioned by the parallel of the social housing of the municipal housing office of Sherbrooke is built in order to obtain the Passivhaus Phi Low Energy Building certification, an approval developed in Germany and considered as one of the most demanding in terms of energy saving. If all goes as planned, the monarch will become the first multi -molten building in eastern Canada to obtain the coveted certification.
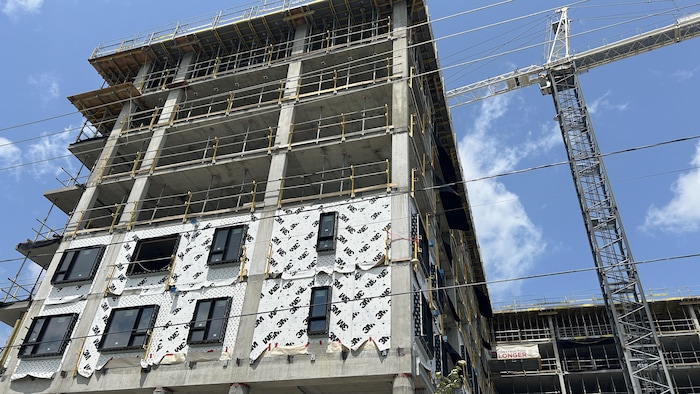
Beyond the Passihaus ecoenergetic certification, the site is carried out for an ecological concern. Longer construction claims that the recycling rate of residual materials is 60 % excluding concrete.
Photo: Radio-Canada / Réjean Blais
But how can we get there less than $ 13 per month to heat an apartment that seems to offer incomparable comfort? First, by improving the insulation, explains the associate architect of the team A firm, Olivier Bousquet during a visit to the site. By insulating more, thermal loss is limited
.
The monarch will have 102 housing units of 3 and a half rooms and 32 larger apartments of 4 and 5 and a half rooms.
Prevent air infiltration
The idea is therefore to prevent air infiltrations. To do this, we isolate the exterior walls and the roof, we install windows and doors with increased thermal performance. In the end, it is as if we wrapped the building in a waterproof bag.
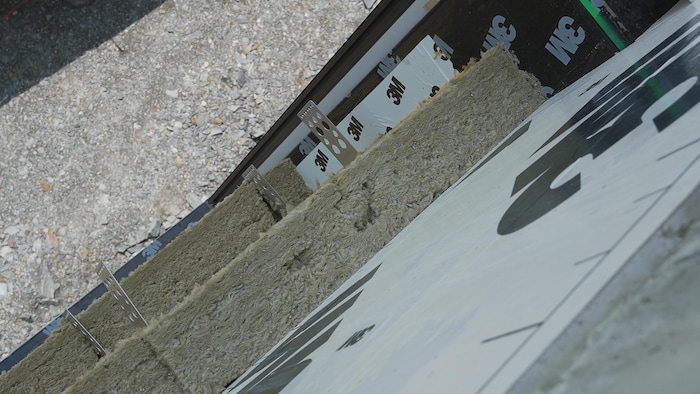
View of insulating wool installed on the outer walls at a thickness of 20 centimeters.
Photo : Radio-Canada / Eric Carbonneau
As the structure is 100 % inside the insulation, […] The thermal mass of the building is maintained. During the day, the building will store the heat of the sun and at night, it will need a little energy, but the cycle will be much lower than in conventional buildings
adds the architect. In short, this system cause less temperature differences.
Passivhaus is a 77 % reduction in energy needs related to heating and air conditioning versus a building with novoclimat approval.
Another strategy to prevent the cold from finding a path towards the interior in winter: the balconies of each apartment are in alcove, therefore sheltered from the weather, and fixed so as to be dissociated from the main structure, which allows less thermal exchanges between the outside and the interior. The management of thermal bridges is the nerve of war
mentions Olivier Bousquet.
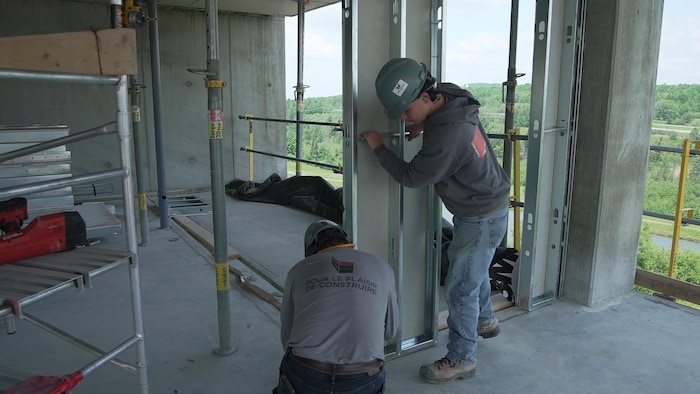
The walls are prefabricated. “This allows the panels to be placed safe from the inside of the building. » – Christophe Wagenheim, project manager, construction along
Photo : Radio-Canada / Eric Carbonneau
For the project promoter, aiming for Passivhaus certification perfectly with the objectives of the parallel of social housing, even if the construction bill will be 10 to 12 % higher than a conventional project. The premise of our mission is the basis of offering affordable, comfortable and safe housing, underlines the project manager development and major works, David Bernier. Affairs here takes on its full meaning, we give back to our tenants directly.
By spending less energy, all that is not used in this building is restored to society.
A powerful heating system
The other important element not to be overlooked concerns the choice of devices. Each housing unit will have its own heat pump to heat and air conditioning. It was necessary to find electromechanical systems which will generate more heat for the same energy consumption
specifies Olivier Bousquet. In this case, a heat pump that generates three times more heat than an electric plinth.
Average savings in heating costs per housing: $ 750 per year
Hot or cold air, depending on the season, will circulate thanks to air exchangers, all the conduits have been isolated, always in order to avoid the slightest loss of energy. This is the best investment we made to reduce the energy consumption of the building. It is a cost which was minimal and which greatly limited thermal exchanges
indicates Olivier Bousquet.
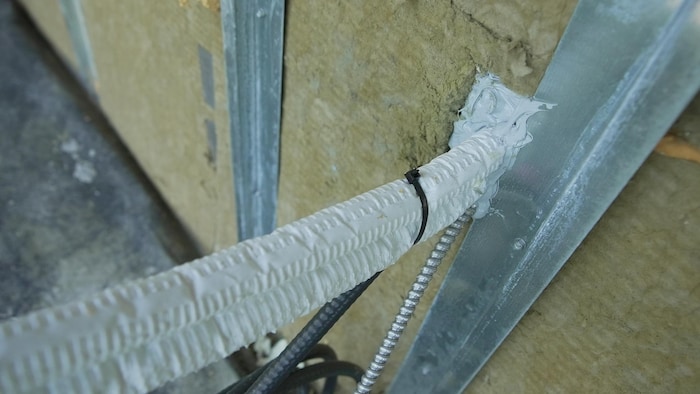
The cables and pipes of the heat pump units that are installed on the balconies are sealed to prevent air infiltration.
Photo : Radio-Canada / Eric Carbonneau
The cost of the monarch is evaluated $ 59 million, but the project should prove to be less expensive when it is finished in 2026. Passivhaus certification could be awarded in 2027.
Airtighting tests
Professionals have really thought of everything to avoid air losses. Each kitchen hood and each dryer duct have mechanical shutters rather than traditional valves that are generally found in our houses.
To make sure not to let anything escape along the way, air sealing tests are carried out regularly, mentions the project manager, Christophe Wagenheim. We do tests on each floor. We were able to make it a first on level one, a second on level two to validate that all the drilling at the envelope are seal properly.
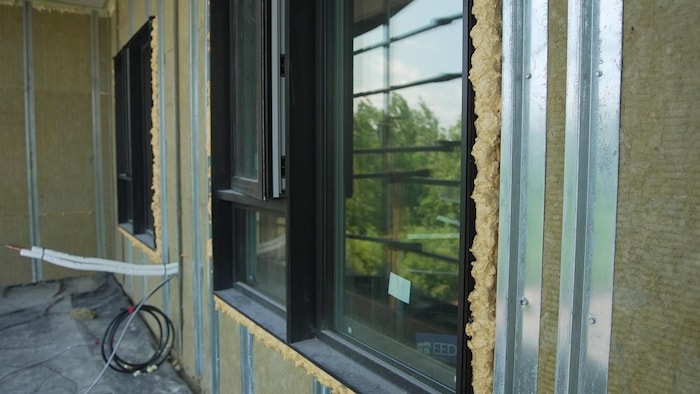
The windows were specially designed to meet the Passivhaus criteria by a manufacturer in the region.
Photo : Radio-Canada / Eric Carbonneau
The site manager adds that a constant follow -up is made with workers responsible for installing membranes or insulation on the front to ensure that all the right procedures are respected. It also involves photo reports, from the documentation that is made on our management software that is shared with all professionals.
A common desire to innovate
To get the desired energy performance, we understand that you have to pay a lot of attention to the smallest details throughout the construction process. The desire to outdo themselves and partners involved in the project are undoubtedly part of the required ingredients.
When we are committed, we did not know all the ins and outs
mentions the architect Olivier Bousquet.
You have to have the desire to understand and be well accompanied. It is the strength of a team because all by itself it would not have worked.
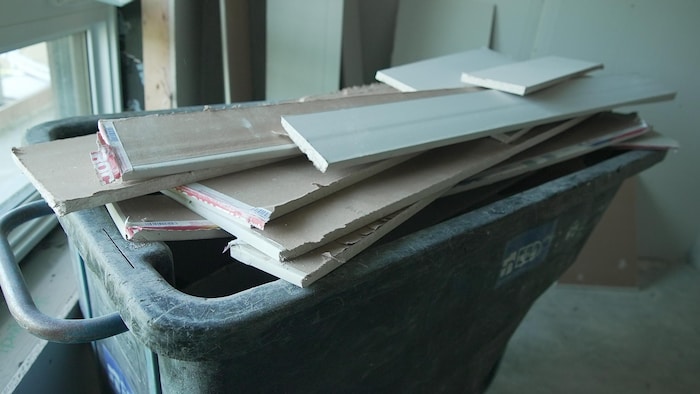
“We sort the gypsum and the one that is not soiled, we manage to recover it and send it back to the supplier who can revalue him. » – Christophe Wagenheim, project manager at Construction Longue
Photo : Radio-Canada / Eric Carbonneau
Beyond the tasks to be performed on the site, the specifications of the installations carried out. It is a task that is the responsibility of the building engineer of the firm Akonovia, Raphaël Boisjoly. He is in a way the guardian of certification.
I try to be a bit of the conductor between the various stakeholders, answer questions, say: “I think we should go with this solution as well as that, because of the impact it can have on overall energy expenses”.
Because Passivhaus is not a method, but a goal. It is therefore necessary to ensure that the choices of materials and the installation procedures ultimately allow to win this desired certification.
The pride of participating in a project with significant benefits
It was at the end of the summer or early 2026 that the Le Monarch project should be completed. Even if there are still many steps to be taken to obtain certification, we already feel the great satisfaction that professionals have to take part in this adventure. It is still a pride to participate in this, to have supervised the project, underlines the architect Olivier Bousquet. We were able to demonstrate that we do not need to review all the concepts to apply Passivhaus.
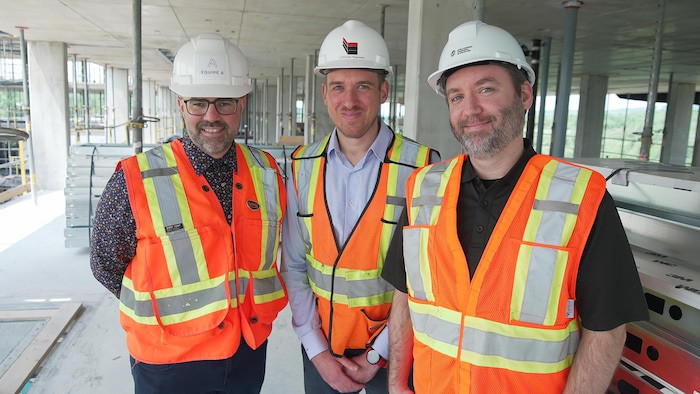
Olivier Bousquet, Associate Architect at Team A, Christophe Wagenheim, project manager at Construction Longer, David Bernier, project manager development and major works at the Sherbrooke Municipal Housing Office.
Photo : Radio-Canada / Eric Carbonneau
We must give ourselves the means to make projects like that, adds the promoter of the project, David Bernier of the parallel of social housing.
Me, it gives me chills. We are the first in eastern Canada to offer a project like that and it will not be the last, that’s for sure.
The monarch is funded by the Quebec Housing Company, the City of Sherbrooke and the parallel of the social housing of the Sherbrooke Municipal Housing Office.

